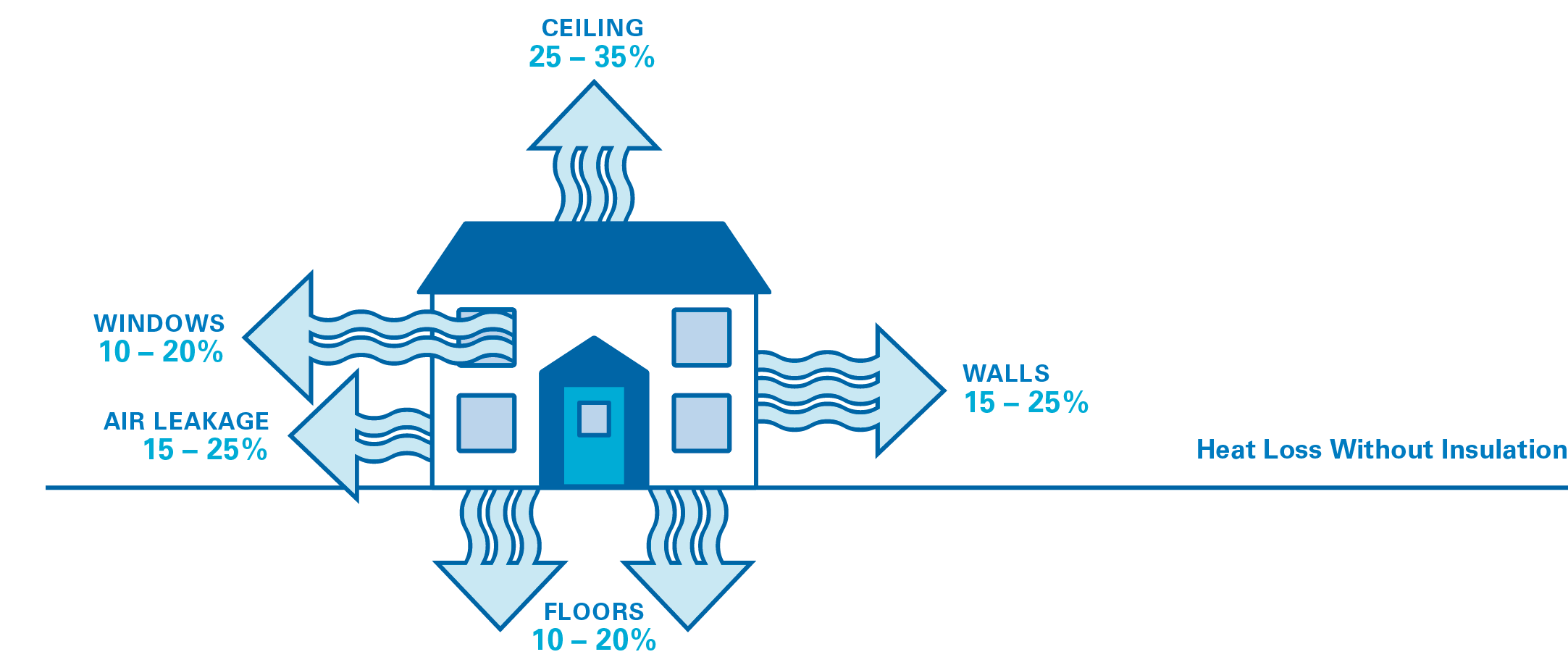The majority of energy lost from an uninsulated building is through the walls and loft.
Around 25% of the energy that is lost is through the roof with 35% lost through the walls and another 10%
lost through windows.
By having as little as 10cm (4”) of fibreglass insulation fitted in the loft a potential reduction in energy loss of up to 75% in that area of the building could be realised. As up to a quarter of the energy lost from an uninsulated building escapes through the roof due to the fact that heat rises it is recommended to install a thickness of 270mm where possible as the best way of stopping this energy from escaping.
Under floor insulation is another good way of preventing heat loss through the floor. This method is especially appropriate for older buildings as many older properties have ‘suspended floors’, where there is a gap underneath the floorboards.



